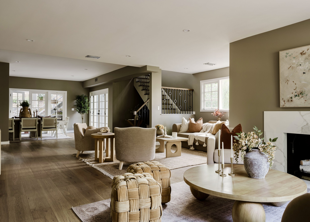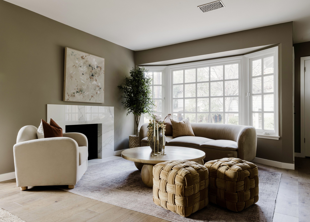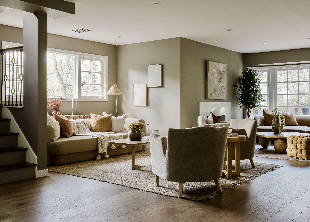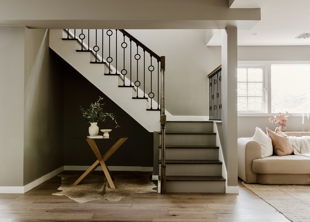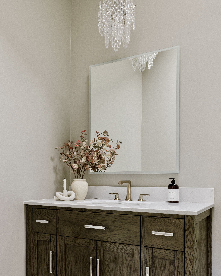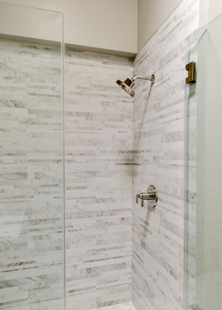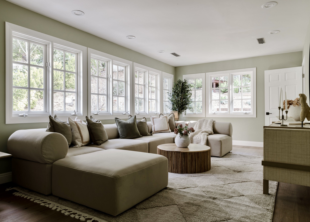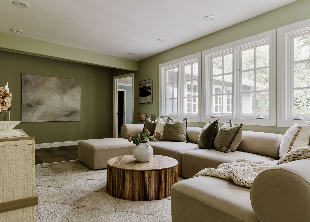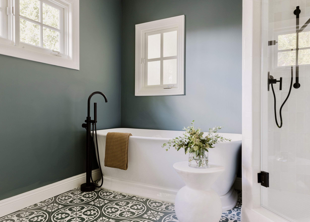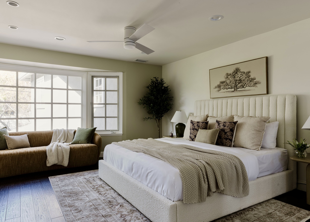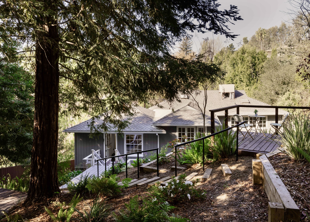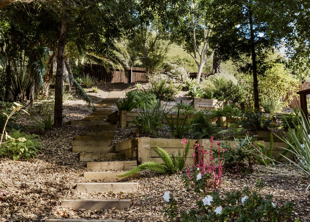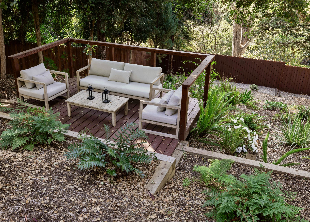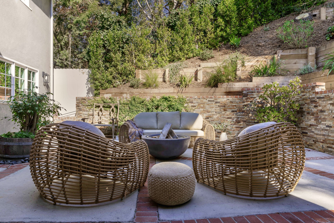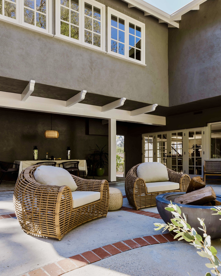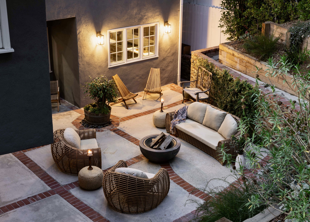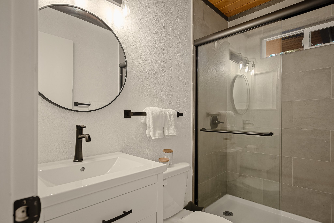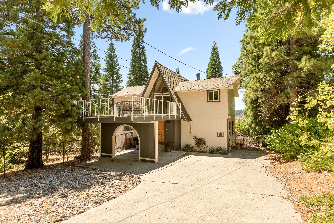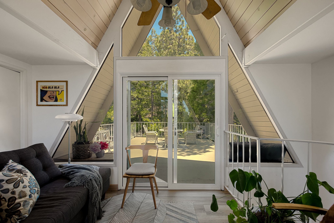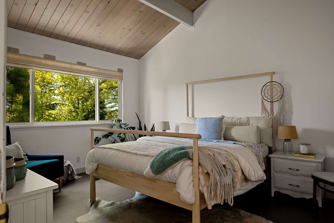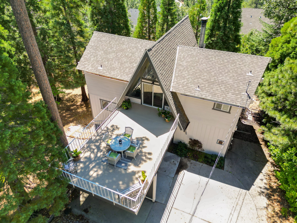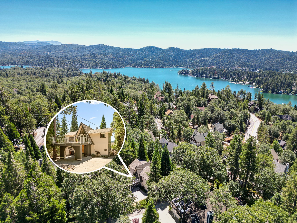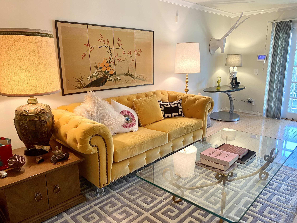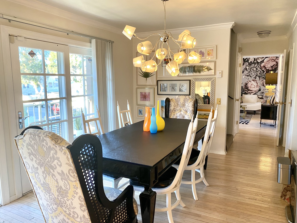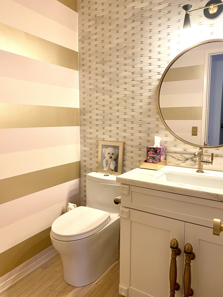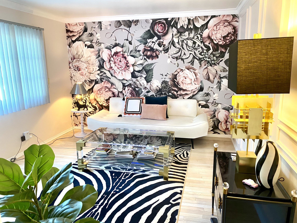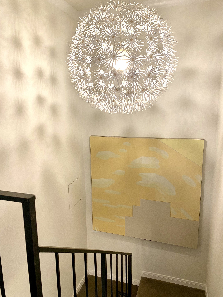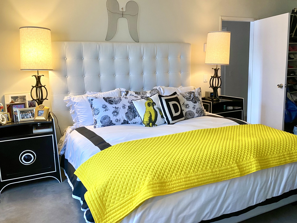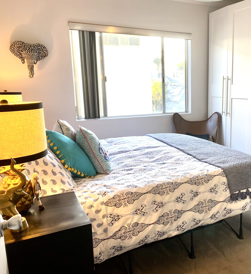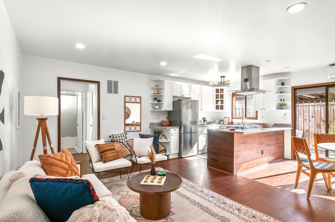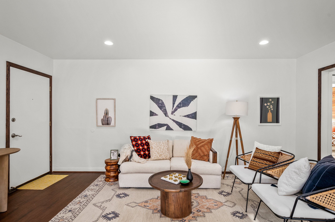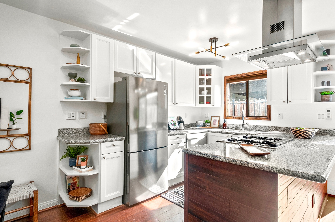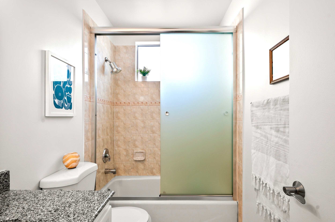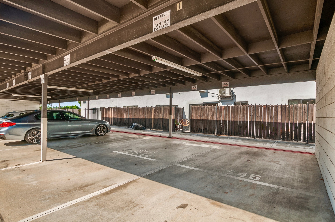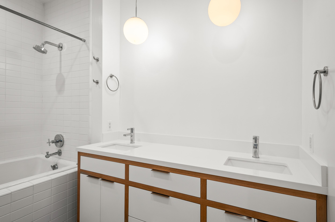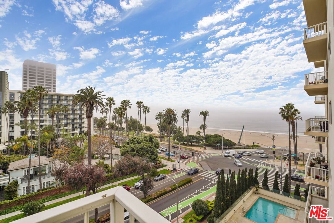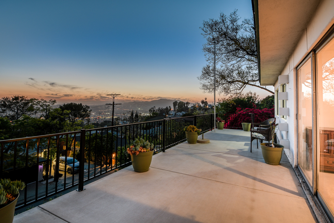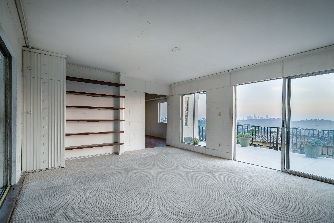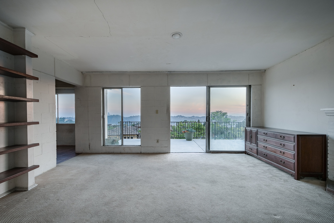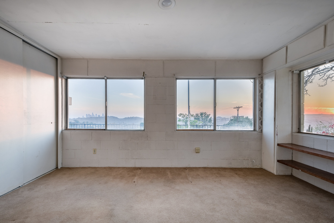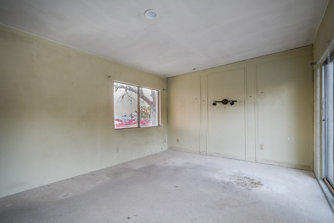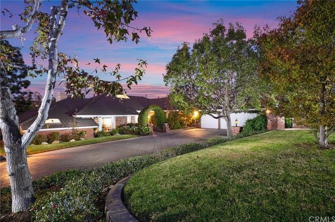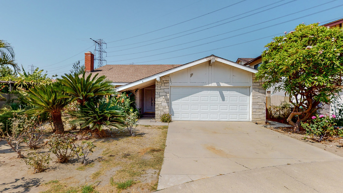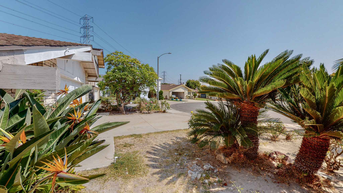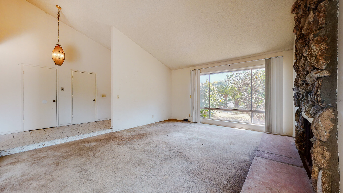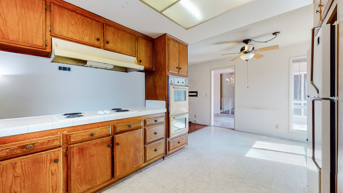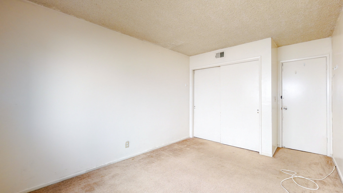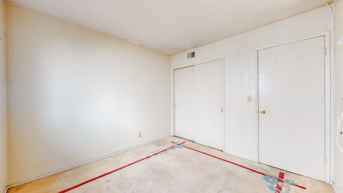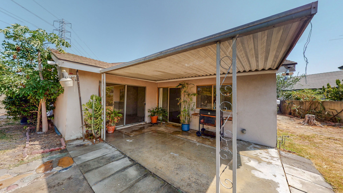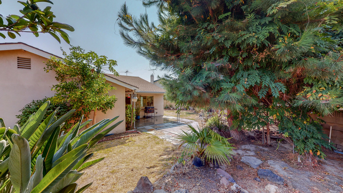SOLD - $2,988,000
11224 CANTON DR | STUDIO CITY
5 BED | 4 BATH | 3,582 SQ. FT. | 14,408 SQ. FT. LOT
Imagine an idyllic country lane, removed from the frantic bustle of the city, where friendly neighbors taking leisurely walks greet you and stop to chat...this is Canton Drive. This recently remodeled traditional 5 bedroom/5 bath home sits on one of the most tranquil and quiet cul-de-sac streets in the picturesque canyons of Studio City. This family friendly neighborhood is sought by many due to its premier location within the Carpenter school district, close to the eclectic boutiques and restaurants along Ventura Blvd, and within 15 minutes of Downtown LA and West Hollywood. Vibrant landscaping and a winding footpath accent the front yard, leading you to the inviting front entrance. The light filled living room features a designer wood-burning fireplace and gorgeous pecan hardwood flooring. The spacious open concept dining room leads to the brand-new chef's kitchen, featuring stylish walnut finished cabinets, gleaming porcelain countertops and backsplash, a Subzero refrigerator and Thermador appliances. From the dining room, two full sets of French doors provide easy access to the large patio for indoor/outdoor living, enhanced by a stunning view of the beautifully landscaped back yard. Completing the first floor are two ensuite bedrooms, with full bathrooms. Upstairs you are immediately greeted by a light-filled, spacious family room which provides a comfortable window-filled sanctuary with a lush backyard view. Down the hall, the spacious primary suite features a remodeled ensuite bathroom and extra large walk-in closet. Two additional bedrooms with ensuite bathrooms are on the 2nd floor, one off the family room, which has its own private entrance and cozy sitting area: a perfect guest/in-law suite. The backyard is a gardener's paradise, with vibrant landscaping, meandering paths and terraced sitting areas, AND room for a pool (see pool renderings). With 3,582 square feet on a 14,408 square foot lot, this large estate offers ample area for gatherings and great potential for developing a new free-standing structure on the far back boundary of the property, away from the main residence and with street access to Berry Drive. The property has a large two-car garage, a long level driveway and unrestricted street parking. Canton Drive is not just a street, it's a warm and welcoming community. Come see for yourself!
ACTIVE - $1,175,000
4335 YORK BLVD | EAGLE ROCK
2 BED | 1 BATH | 1,115 SQ. FT.
This 1926 Spanish charmer with mid-century interiors, set on a lush hillside with unobstructed views, exudes sophistication, privacy and pride of ownership. Located in the extremely desirable area of Eagle Rock, this home sits high on the hillside, up winding stairs surrounded by cascading rosemary, lavender, succulents, roses, and bougainvillea. Entering the home, you are immediately struck with period details like arched doorways, coved ceilings, and original stained hardwood floors. The foyer leads you to the light filled living room and dining room, both of which have large multi-paned windows with breathtaking hillside views. The dining room offers an abundance of storage, with floor to ceiling built-in cabinets, and a precious etched glass and granite cabinet centered in an alcove to show off your collectibles. The two bedrooms are nicely sized, both with built-in closets by California Closets, and the large freshly painted bathroom with tub and shower is located at the end of the hallway. The kitchen has an abundance of storage, stainless steel appliances, maple cabinets, granite countertops, a breakfast nook surrounded by windows, and built-in side by side laundry. Adding to the old-world charm is a romantic tiled patio, with lemon and fig trees and large terracotta pots with mature plants. The property has an oversized 6,272 square foot street to street lot, with an expansive two-tiered back yard with more fruit trees and hillside views, which offers flexibility to either add an ADU or extend the original home's footprint. The owner has taken loving care of the home, upgrades include central AC/Heat, Nest thermostat, newer hot water heater, newer electrical and plumbing, California Closets, double paned windows, interior and exterior painting, leased solar panels, fencing, and beautiful drought tolerant landscaping and irrigation. A recently added remote controlled security gate with 2 car parking in the back of the property is perfect for additional parking, as well as additional parking in the one car garage on York. The property has plenty of storage including a California basement under the living area and storage shed. Located in the Delevan Elementary school district, close to the hip restaurants, coffee shops and eclectic shopping along York, Verdugo and Eagle Rock Blvd, this home has everything you want and should not be missed!
SOLD - $515,000
624 W. VICTORIA CT | LAKE ARROWHEAD
2 BED | 2 BATH | 1,120 SQ. FT.
Nestled on a coveted corner lot in the highly desirable Arrowhead Villas community, sits this sophisticated two-story home that has been completely and thoughtfully remodeled from top to bottom! New Interior/Exterior renovations include interior and exterior paint, kitchen, bathrooms, luxury vinyl plank flooring, carpet, lighting, forced air furnace, mini-split system, ceiling fan, hot water heater, dual pane windows/sliding door, roof, and extensive outdoor improvements. This immaculate home is being offered fully furnished with professionally designed furnishings. High vaulted ceilings with large windows in the open concept living/dining area allow an abundance of natural light into the home, while the stacked stone fireplace with custom mantel is your centerpiece for ambience to keep you warm and cozy during the winter months. A lovely deck off the living area is a perfect sanctuary for you to enjoy serene forest and tree top views. The pristine chef's kitchen boasts all new custom cabinets, quartz countertops, subway tile, fixtures, lighting and stainless-steel appliances. Downstairs, you will find the primary bedroom with large ensuite bathroom, a second bedroom and a guest bathroom. Both bedrooms have been thoughtfully appointed with luxury designer bedding and furnishings, carpet and custom window coverings. An oversized laundry room with new washer and dryer is a flexible space that allows for additional storage. The exterior improvements include new terraced walkways and stairs, widened level driveway access, and new perimeter fencing/gates for a pet friendly environment, while increasing the overall security of the property. This beautiful turnkey home is the perfect blend of modern and rustic...just bring your clothes and start enjoying the peaceful, relaxing life that awaits you in the mountains!
SOLD - $729,000
27975 ST. BERNARD LANE | LAKE ARROWHEAD
3 BED | 2 BATH | 1,623 SQ. FT. | 16,790 SQ. FT. LOT
REPRESENTED SELLER
Located in Arrowhead Woods, off the street up a meandering flat and private driveway surrounded by beautiful trees and landscaping, is 27975 St. Bernard Lane. Situated on almost a half acre of fenced land, with plenty of additional parking, sits this tranquil 3 bedroom, 2 bath A-frame home, with lake rights, that allows an abundance of natural light in, and helps create a feeling of openness with its large windows, high vaulted wood ceiling, and original rock wall fireplace. This home has been recently remodeled in an eco-conscious way with sustainability in mind, from the Zero VOC paint, non-toxic Cali luxury vinyl flooring, Forbo natural and sustainable linoleum, to the high quality furnishings and HEPA filters in every room. A perfect blend of rustic modern, the first floor features an open floor plan with a spacious remodeled kitchen with Caesarstone countertops, farmhouse sink, and stainless steel appliances, that opens into the inviting dining room and spacious living area with wood burning fireplace. The attached outdoor deck spans the length of the first floor, providing a perfect area to enjoy the fresh mountain breeze and forest views. Completing the first floor is the primary bedroom with custom reclaimed wood headboard, and a stylishly remodeled bathroom, featuring designer touches like built in custom shelving, modern wallpaper, a custom reclaimed wood barn door that matches the bed frame, and a beautifully tiled shower and new vanity, as well as a washer/dryer area. As you go up the custom tiled staircase, you will enter into the 2nd floor A-frame open loft space, featuring beautiful natural light, which allows you to view the living space from above. The loft has a large closet for games or could be converted to a workspace, and opens to a extremely large and private outdoor deck over the carport, that would be perfect for large family gatherings day or night. Completing the 2nd floor on either side of the spacious loft are 2 additional bedrooms, both featuring pitched wood beamed ceilings, large windows with sweeping treetop and mountain views, and one full bathroom. So many features set this charming home apart from the others, like the long private tree-lined driveway, the almost level entry (2 steps), the park-like oversized lot that could possibly be used to expand the existing home, newly installed EV Charger, multiple spots for parking, and the designer touches throughout which create a perfect low carbon footprint to live by in the mountains. This home is conveniently located in North Lake Arrowhead, close to Tavern Bay and UCLA Lodge, and only a few miles from Lake Arrowhead Village with skiing in close proximity at Snow Valley. This home has been a successful short term rental in the past.
PROPERTY WEBSITE: https://loastudios.hd.pics/27975-St-Bernard-Ln
OFF MARKET - $1,575,000
428 Hill St. Unit 1 | Santa Monica 90405
3 BED + Den | 2.5 BATH | 1,431 SQ. FT.
Live the trendy Ocean Park life in this 3 bedroom townhouse, with den, 2.5 baths, and 3 side by side gated and secure parking spaces with storage! Just 3 1/2 blocks to Main Street's bustling restaurants, bars and eclectic shopping, this townhouse is nestled in a quaint part of Santa Monica's beach neighborhood. Front facing corner unit with french doors leads to a large balcony that overlooks the charming street below, where you can sit to enjoy the ocean breeze. Recently remodeled den with designer wallpaper and powder room with brass fixtures and marble tile. Other features include in-unit laundry room with new stacked European washer dryer, designer brass door hardware and light switches, building has new roof and earthquake insurance.
SOLD - $580,000
1930 N. Vermont Ave. Unit #6 | LOS FELIZ
1 BED | 1 BATH | 626 SQ. FT.
REPRESENTED SELLER
This adorable 1 bedroom, 1 bath condo is located in the extremely sought after Los Feliz Village area off Vermont and Franklin. Located only a few blocks from boutique shops like La La Ling, Skylight Books, and restaurants like Atrium, Fred 62 and the historic Dresden, this unit is perfect for someone wanting to walk out their front door, and be in the middle of a thriving artistic area with shopping, dining, entertainment and culture. Not only is the location amazing, but this special corner unit has been recently updated with new bamboo flooring, paint, stainless steel refrigerator, and new mini split system in the open concept living, dining, and kitchen area. The primary bedroom is large and bright, with tons of closet space, and what is even more amazing is the expansive and private enclosed patio which spans the entire length of the unit, and is perfect for dining alfresco or working remotely outdoors. Parking is also a breeze with 2 secure designated carport parking spaces with direct access through the gated patio door, and several visitor spaces for friends to visit. Secure intercom entry, a separate community laundry room with new washers and dryers, and extra storage space round off the amenities for the building.
LEASED - $4200
516 SAN VICENTE BLVD. #101 | SANTA MONICA
2 BED | 1 BATH | 1,102 SQ. FT.
REPRESENTED OWNER
Beautiful bright and updated condo in the heart of Santa Monica's most prestigious zip code, North of Montana on San Vicente Blvd, 5 blocks to Ocean Ave/Palisades Park, and close to Montana Ave's boutique shopping and dining. This unit, located in a secured entry building, has been completely remodeled, almost everything is new! Gourmet kitchen with stainless steel appliances, quartz countertops, kitchen island seating, open concept living and dining area , new primary bathroom with custom white oak double vanity, quartz countertops, separate soaking tub and enclosed shower. A private balcony that you can access through the living area or the primary bedroom through sliding doors, overlooks the pool below. Additional features are pristine walnut wood flooring, recessed lighting throughout, stackable electric washer and dryer in unit, custom shades on all windows, and 2 side by side carport parking spaces, and additional guest parking. Building amenities include community pool and outdoor seating areas, recreation room with gym equipment, kitchen and ping pong table, and extra storage. Available now! Some photos have been virtually staged. Dogs/cats ok
LEASED - $5700
212 MARINE ST. #304 | SANTA MONICA
1 BED | 2 BATH | 1200 SQ. FT.
REPRESENTED OWNER
This immaculate and recently remodeled 1 bedroom/1.5 bath industrial loft is located at The Sailhouse Lofts, at the corner of Main St & Marine St. Located on the Santa Monica/Venice border, the building is a unique industrial modern live/work concept, in the heart of Ocean Park's trendy restaurant and bar scene, above Gnarwhal Coffee, walking distance to Venice's Rose Cafe, the Firehouse, the beach, and close to the eclectic restaurants, bars, and boutique stores on Abbot Kinney. Remodeled extensively from top to bottom, this open concept/loft has custom built in cabinetry throughout, new chef's kitchen, new appliances, quartz countertops, charcoal colored kitchen cabinets, separate master bedroom suite, remodeled bathrooms, washer/dryer, high ceilings, tons of natural light, and a rollup industrial door, which when opened, creates indoor outdoor flow to the private balcony with peek-a-boo ocean views. Various common area lounge/sitting areas are located throughout the outdoor areas, so sitting outside provides open breezy areas for conducting work or play. Located on the 3rd floor, this particular unit shares only one common wall, which adds to its overall privacy, and has 2 side by side secure designated parking spaces. Some photos have been virtually staged.
SOLD - $1,150,000
101 CALIFORNIA AVE. #606 | SANTA MONICA
2 BED | 2 BATH | 1077 SQ. FT.
REPRESENTED BUYER
Prime Santa Monica location with fabulous Ocean views . Located on the corner of Ocean Ave and California Ave. This light, bright and spacious 2 bedroom 2 bath unit is in a 24 hour security bldg. With concierge service and a beautiful heated salt water pool. Ocean Avenue is Santa Monica's most prestigious and convenient location. Close to the beach and Palisades Park. Close to shops and restaurants on Montana Ave. & famous 3rd St. Promenade with world class dining, shopping and entertainment. All utilities included in the HOA fee. gas, electric, water, Air, basic cable and earthquake insurance.
SOLD - $1,330,000
1803 16TH APT B | SANTA MONICA, 90404
3 BED | 3 BATH | 1,386 SQ. FT.
REPRESENTED BUYER
Nestled on a quiet, tree-lined street in the heart of Santa Monica, is this contemporary townhome with stunning architectural features. Complete with voluminous high ceilings, abundant natural light from large windows, and two balconies, this home offers spacious living areas set across three levels. On the main level, find an open plan living space with room to both relax and entertain, including a living room, dining area, powder bath and contemporary kitchen with Bertazzoni appliances and beveled tile backsplash. The home has three ensuite bedrooms, inclusive of the primary suite with large walk-in closet with organization and a luxurious bath with dual vanity and steam shower. Other features include a flex office space on the upper level, in unit stackable laundry area, and a private, 2-car garage with a direct entrance and EV charging. Set just moments from Santa Monica's most popular dining, shopping and entertainment attractions, this home offers an unrivaled opportunity to experience the best of West Los Angeles living.
SOLD - $1,600,000
SEA COLONY III | 122 OCEAN PARK BLVD. #409 | SANTA MONICA
2 BED | 2 BATH | 1427 SQ. FT.
REPRESENTED BUYER
Welcome to SEA COLONY III with a rarely available 2 bed 2 bath unit with Ocean, tree top and Mountain views. It's light and bright with Northwestern Exposure. The original owner has kept it in pristine condition and fell in love with the view as you will too! Large primary ensuite, with direct access to the patio. It is carpeted with a walk in closet and large bathroom ready for a little zhuzhing. Hardwood floors throughout the artistic living space and 2nd bedroom with a full 2nd bath. The kitchen breakfast nook is currently used as an office. This luxury community features 24 hour security, secured side by side parking, storage, a full size pool, 3 spas, gym, sauna, yoga studio, meeting rooms and guest parking with EV charging too! Steps from the beach, public tennis courts, main street shops, restaurants and a fabulous Farmers Market. Close to Abbott Kinney too. Enjoy your vacation lifestyle year round with gorgeous sunsets at night, or a local weekend getaway spot! Can you feel the Ocean breeze?
LEASED - $5800
1238 22ND ST. UNIT 1 | SANTA MONICA
2 BD | 2.5 BA | 1850 SF
REPRESENTED TENANT
Santa Monica lover's dream townhouse! 2 bed 3 bath plus den multi-story townhome featuring high ceilings, top quality appliances, spacious 2nd story loft, 2 car private garage, IN-UNIT LAUNDRY and a rooftop patio with stunning views. Spacious living room and dining area with natural light pouring in leads to a quaint back patio. Walking distance to whole foods, Trader Joes, Target, Bars, Restaurants and a short bike ride to the beach!
LEASED - $6900
7836 KENYON AVENUE | WESTCHESTER
3 BD | 2 BA | 2069 SF
REPRESENTED TENANT
Located in Kentwood, Westchester's most desirable area, this beautifully remodeled single family home offers 3 bedrooms, 2 full baths , 2 car garage with laundry unit, 1 living room and 1 family room. Kitchen has updated appliances, with views leading to the family room with french doors leading to the backyard. This immaculate home brings in so much light during the day, and includes a custom entertainer's backyard, built in BBQ with a fridge, fire pit , oversized swing and designer landscaping. This home is a Control4 smart home (everything can be controlled by your phone), AC, Wifi extender, with a privacy electric gate and an electrical box that a tenant can install a charger for their electric car. This home comes with cameras on the outside to be able to watch who goes in and out when you are away. Gardener is also included with the home. This street has a lot of parking with no street sweeping, for your guest to come over and not worry about any tickets! This home is located on a quiet street in the middle of Westchester, 2 blocks away from Loyola Marymount University, 5 minutes away from the 405 freeway, 5 minutes away from LAX airport and 10 minutes away from the beach. Trying to go to West Hollywood, only a 45 minute drive. If you want to go towards Manhattan Beach, 20 minute drive. Westchester is known to being a hidden gem in Los Angeles , quiet neighborhood but the perfect location if you want to go North or South of LA.
SOLD - $577,000
1930 VERMONT AVE UNIT 106 | LOS FELIZ
1 BD | 1 BA | 626 SQFT
REPRESENTED BUYER
Price Improvement! Located in the heart of Los Feliz within minutes of great nightlife, restaurants/bars and more is this beautiful one bedroom, corner unit condo. This spacious unit has recently been updated with new flooring in the main living area and hallway, new paint throughout, and a beautiful wooden accent wall in the bedroom. What makes this particular unit valuable is that it is one of two units that have the largest outdoor patios of the building, with exclusive access from the parking lot through your locked and gated patio straight to your back door! The unit comes with two parking spaces and a storage locker. The building features laundry, secured access and beautifully maintained landscaping.
SOLD - $1,400,000
13216 ADMIRAL WAY, UNIT B | MARINA DEL REY
3 BD | 2 BA | 1 HB | 1,985 SF
Represented Buyer
Designer contemporary tri-level town house with private oversized garage located in one of the most walkable locations of Marina del Rey. Complete with sleek high-end finishes this open and bright unit has high ceilings, large windows, and a great flow. The living room, dining area, and kitchen are an open floor plan which are perfect for entertaining. Living room enjoys built-ins around the marble fireplace and large sliding doors lead from the living area to the great outdoor patio space off the main level. The Kitchen has modern Carrera Marble countertops, white shaker cabinets, marble subway backsplash, and a large island with storage and ample seating. Den space off the kitchen is perfect as a playroom, home office, or family area. An oversized master suite has an enormous picture window with courtyard views, closet with built-ins, and en suite master bath. Master bath is complete with Carrera vanity and large shower with both rainfall and hand shower heads. Updates include wood floors, LED lighting, designer fixtures, Central AC, new water heater, and upgraded windows & doors. Lush landscaping, large pool, spa, and clubhouse. Walk or bike to the Marina, Abbot Kinney, and Venice Beach.
SOLD - $458,000
5651 N. SUMNER WAY #305 | CULVER CITY
1 BED | 1 BATH | 772 SQ. FT.
Represented Buyer
Welcome home to this updated French Quarter Condo in Culver City. Step through the tall double door entrance and into a spacious living room that flows nicely into the dining room with wood flooring. The kitchen has granite counters with white cabinets and a pass-thru window to your private patio that overlooks the courtyard. The large master bedroom has two sizable closets. The bathroom features a shower enclosure with a skylight for natural light. The unit also features recess lighting, crown molding, and Kohler fixtures. The French complex is a secured building with a pool, extra storage, and guest parking. Walking distance to Fox Hills Park with picnic spots, a playground, tennis & basketball courts, soccer field, and minutes from the Westfield Mall. Only a few short miles from the beach, Sprouts Farmers Market, Trader Joe's, Starbucks or enjoy a night out in downtown Culver City.
SOLD - $1,200,000
2227 MARICOPA DRIVE | GLASSELL PARK
3 BED | 2 BATH | 1,621 SQ. FT. | 9600 SQ. FT. DOUBLE LOT | $999,999
REPRESENTED THE SELLER
Awe-inspiring 180 degree views from Long Beach to Griffith Park can be seen from this Glassell Park fixer with lap sized pool, on a 9600 sq ft double lot. Incredible opportunity to remodel the existing 3 bedrooms, 2 bath two-story house, divide the 2 lots and build two separate homes, or create your dream home on top of one of the area's best view streets. Close to Mt. Washington, Atwater, Eagle Rock Blvd, and Highland Park's York Blvd's trendy shopping and coffee shops/restaurants. 2 beds, 1 bath downstairs with a master suite on the 2nd floor, all with ample light and breathtaking views. Sit on the large porch, spanning the entire length of the house, and view the sunset while watching the city lights sparkle from downtown LA's skyline, with perfect viewing of Friday night fireworks at Dodger stadium. This hilltop home is filled with architectural and historical significance as well, built in 1960 by Carleton Ralston, an eccentric and iconic self-trained architect, and LA Building Inspector. The house sits at the top of Maricopa Drive, the highest house on the street, and shows an ode to Frank Lloyd Wright's love of cinderblock, creating a mid-century look that could be brought back to life with the right buyer. Bring your contractors and architects and see the artistic qualities of this NELA home and all the potential it has to offer
PROPERTY WEBSITE: https://www.socal360vr.com/2227maricopa
SOLD - OFF MARKET
19051 MESA DRIVE | VILLA PARK
4 BED | 5 BATH | 4902 SQFT | $2,550,000
REPRESENTED THE BUYER
One of the most prominent streets in the city of Villa Park, Mesa Drive is home to the most sought after real estate in town. First time on the market in over 20-years, this split level traditional home is nestled in a pristine location on an oversized 25,153 square foot lot with views. With 4,902 square feet of living space, this stunning home is excellent for entertaining with its many wonderful and spacious living areas. The upstairs features, an office, 3 bedrooms and 3 bathrooms, including a main floor master bedroom with it’s own private entrance to the backyard, and with a generous master bath and walk-in closet. The main level also features a spacious kitchen with breakfast nook, dining area, living room and family room with views of the neighboring foothills. For more entertainment, head downstairs to the best room in the house. This luxurious game room has everything you need to entertain and is equipped with a full bar. The grounds consists of a beautiful pool, spa, putting green, outdoor BBQ and wet bar, and an open grassy area. This magnificent property offers luxury and comfort.
Listed by
Jeffrey Linder | Compass
Dre 01913990
SOLD
1641 S CARNELIAN ST | WEST ANAHEIM
4 BED | 2 BATH | 1,995 SQ. FT. | 5400 SQ. FT. LOT | $780,000
REPRESENTED THE SELLER
This spacious untouched fixer 4 bedroom, 2 bath custom developer home was built in 1969 and is located at the end of a cul-de-sac. This is the dream fixer you have been waiting for, located on a private street, with open spaces, high ceilings, and almost 2000 square feet of unlimited potential to create a perfect family home. Entering through double entrance doors into the foyer, the step-down formal living room is extremely inviting, with vaulted ceilings and a large custom rock gas fireplace. The open floor plan leads to the elegant dining room with a crystal chandelier, and then into the kitchen with a nicely sized eat-in breakfast area. The kitchen graciously opens into the family room, perfectly proportioned for large family gatherings. Sliding doors off of the family room lead to the covered patio and private backyard. All 4 bedrooms are grouped together down the hallway and separated from the living spaces to create a sense of privacy. The primary suite is located at the end of the hallway, and has a large walk-in closet and bathroom, with sliding doors also leading out to the covered patio and backyard. Three additional bedrooms and 1 bath complete the home. Central Air/Heat, large 2 car garage and driveway parking for additional 2 cars, washer/dryer hookups in garage.
https://www.compass.com/listing/1641-carnelian-street-anaheim-ca-92802/885105385234984969/
SOLD
24990 SCENIC VIEW DR | CRESTLINE
3 BED | 1.5 BATH | 1,372 SQ. FT. | $450,000
Represented the Buyer
This is a 2-level home with 3-bedrooms, 2-bathrooms, and a floorplan that has 1,372-SqFt of living space. The home has NEW interior paint and NEW carpet and luxury Vinyl Tile flooring. There is a spacious living room that features a vaulted wood paneled ceiling, a beautiful brick fireplace, plus a double door that opens to a deck balcony. Enjoy breathtaking views off your private deck balcony where you can add seating. Perfect for anyone who loves nature. This can also be a great vacation, retirement or even an investment property! This sale includes 3-PARCELS, totaling 9,000-SqFt of private land! The property is surrounded by fresh trees and mountains. Less than 5 miles from Hortencia's at the Cliffhanger Restaurant, Camelot Alpine Camp, Lake Gregory Regional Park that includes the lake and a dog park.

